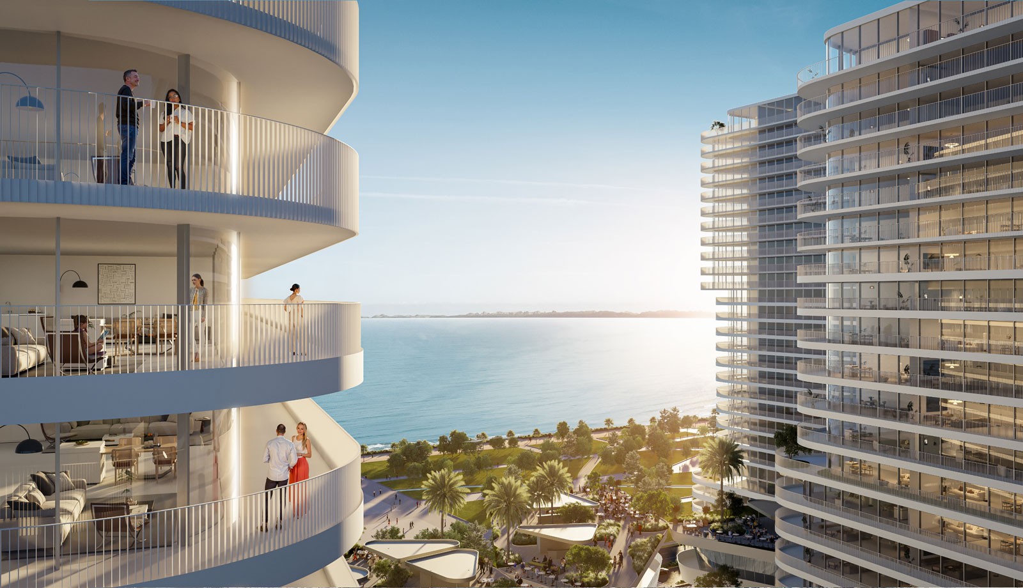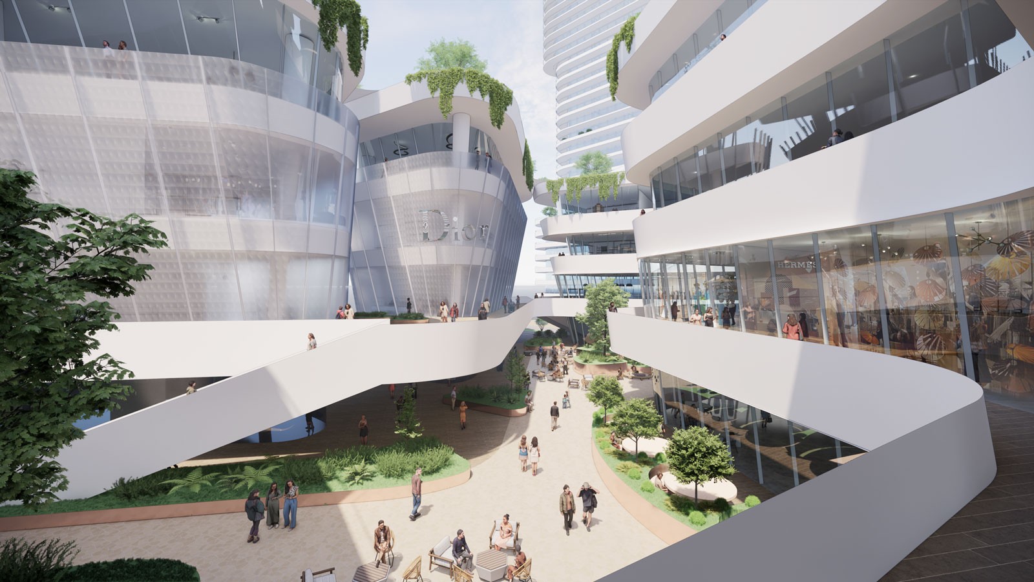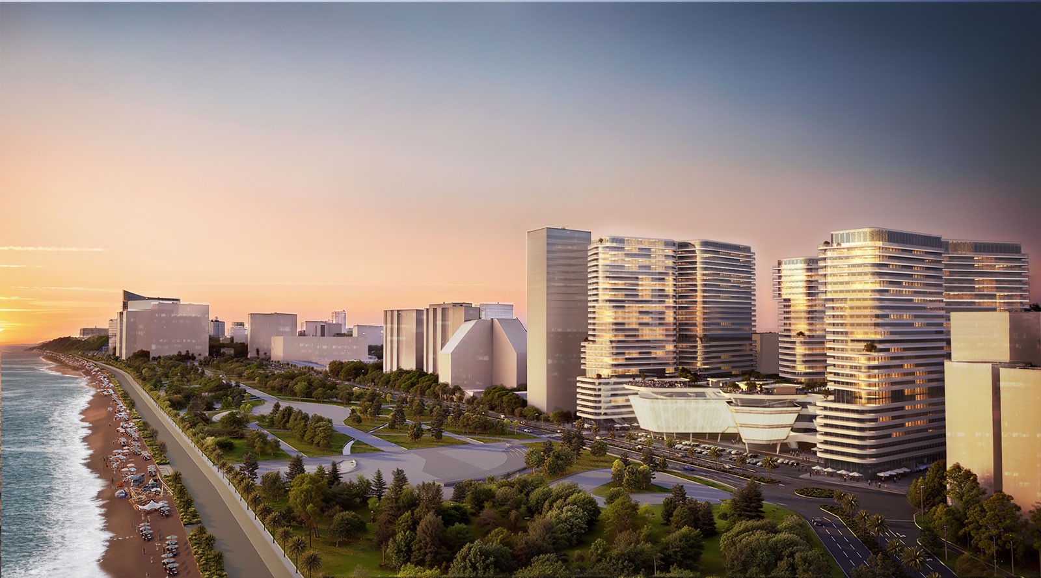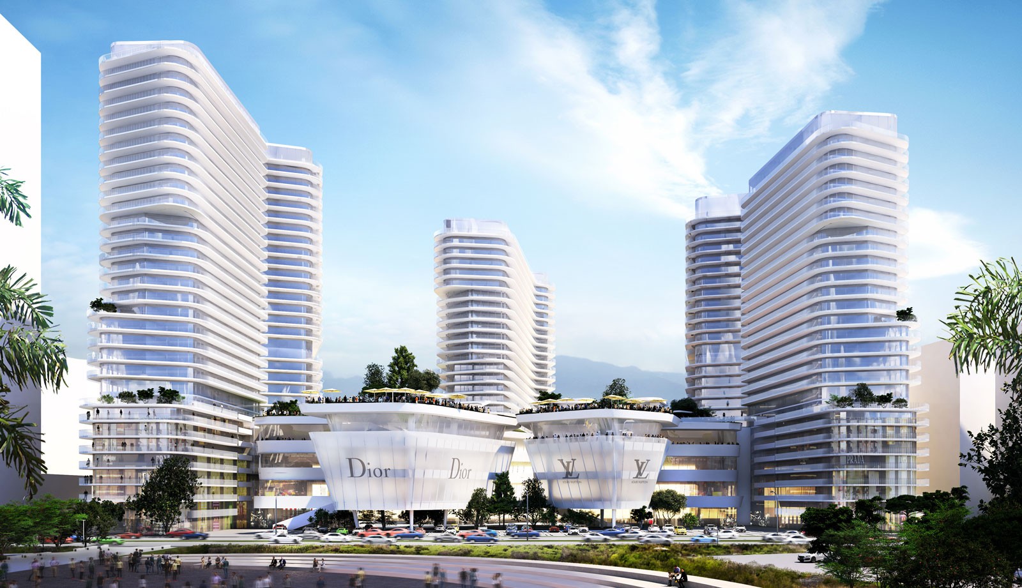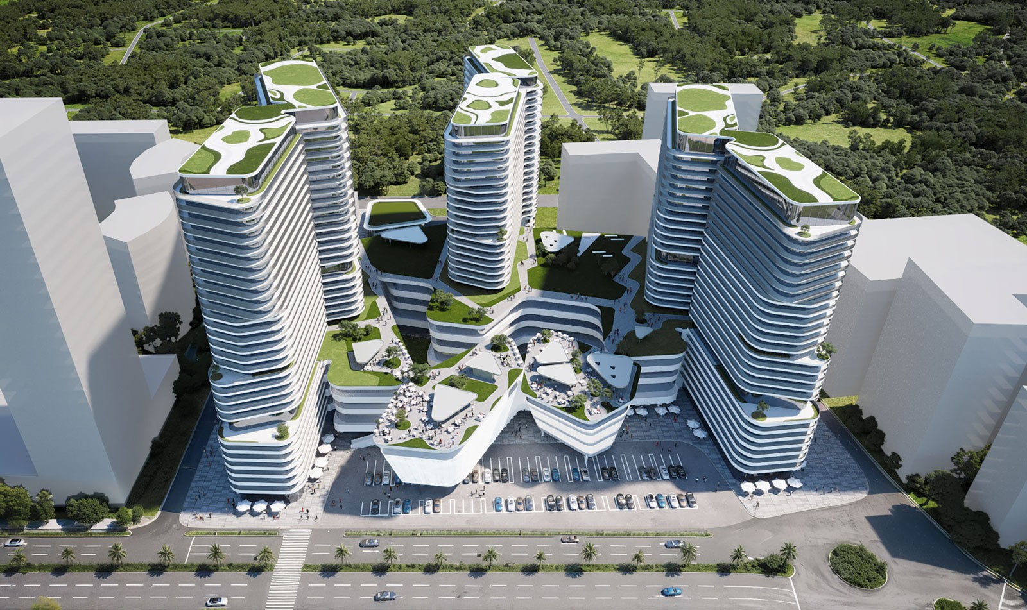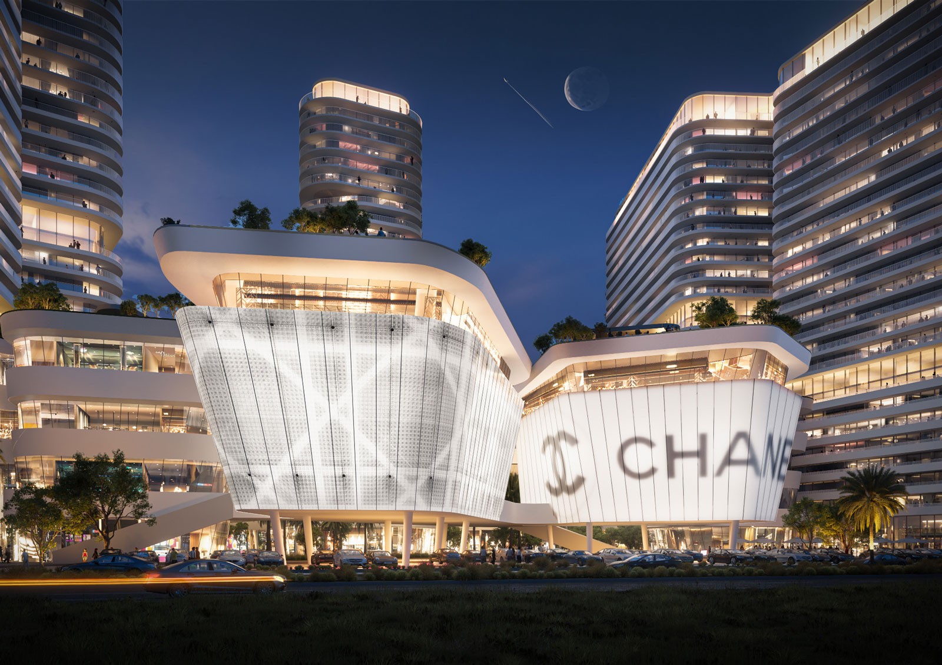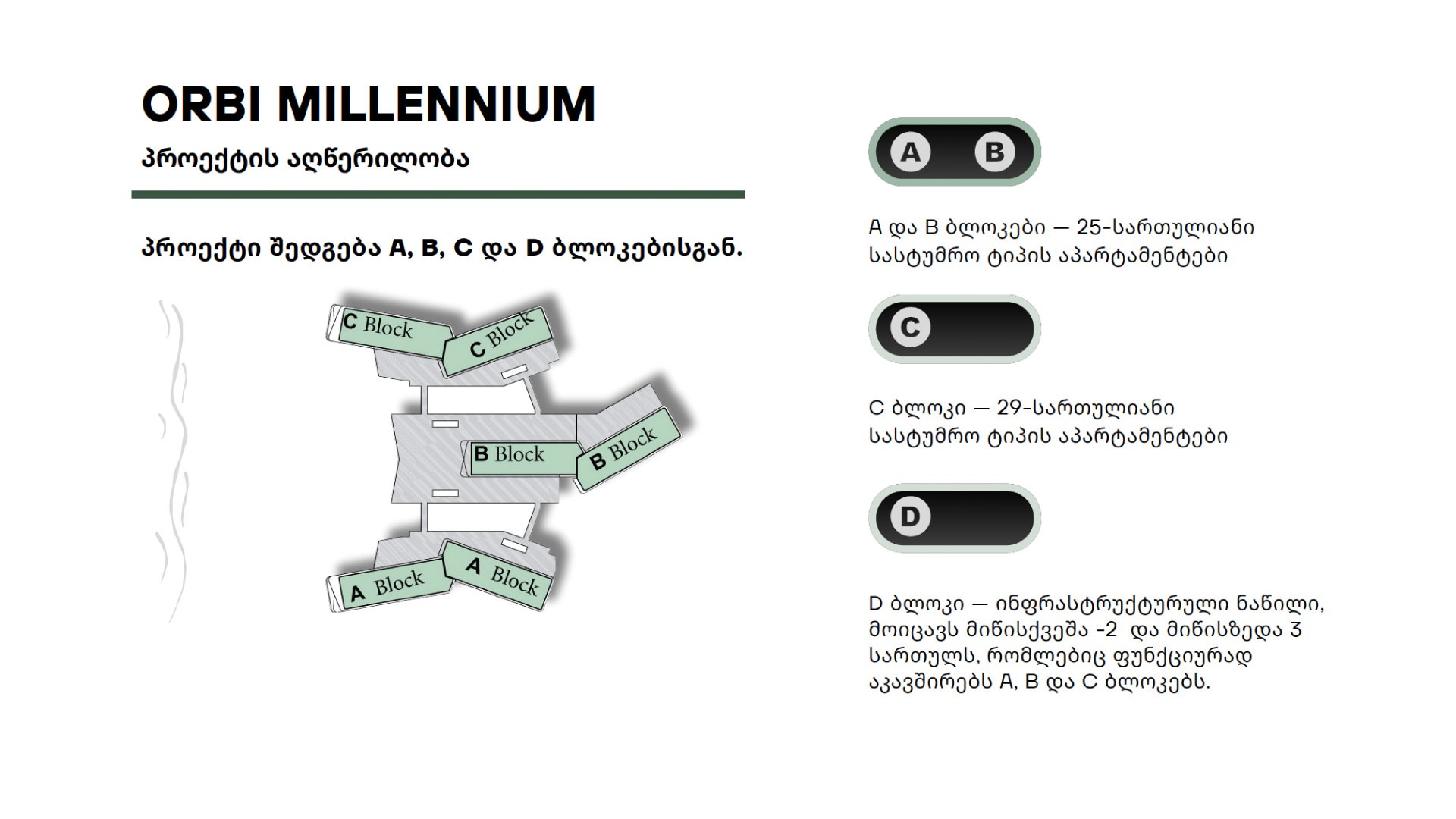About Project
Orbi Millennium is a new project by Orbi Group that combines business-class commercial and residential spaces. Its layout features spacious recreational areas, shopping galleries, as well as entertainment and leisure zones.
The project’s design was developed by Wilkinson Eyre, one of the leading British architectural firms.
Orbi Millennium is located in one of the most picturesque and prestigious areas of Batumi’s coastline — on the New Boulevard. It is the only and final project on the New Boulevard waterfront where it is still possible to purchase property at the construction stage.
4 blocks
3 residential blocks
1 commercial block
Project features
It is worth emphasizing that the project features a moderate height. This allows the project to harmoniously blend with the architectural character of the New Boulevard area, which is distinguished by relatively low and compact buildings compared to other new districts in Batumi.
The commercial part of the project — block D — houses high-end brands and also organically connects the other blocks of the project.
The low-rise design and thoughtful layout of the commercial block create a sense of spacious, open areas within Orbi Millennium, providing residents and guests with ample zones for recreation, entertainment, and relaxation.
Indoor and outdoor pools
Spa and wellness center
Premium fitness club
Cafes, restaurants, and retail spaces
Business spaces and conference halls
Recreational and landscaped areas
Terraces with panoramic views
Underground and above-ground parking
24/7 security and concierge service


